1F
![[image] 1F Floor Map](../../floor_map/img/map_01.png)
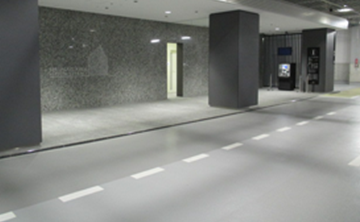
Porte cochère and parking
A porte cochère with convenient building access is located on the first floor. Here you can welcome VIPs and business partners in comfort. Additionally, a full range of hourly parking spaces is available for guests arriving by car.
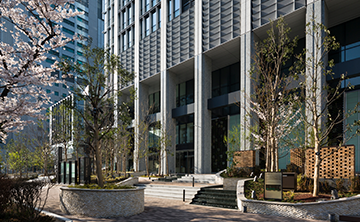
Eco Square
Featuring trees, water views, and green walls, Eco Square is a tranquil garden and an urban oasis that welcomes those arriving at Shinagawa Season Terrace from Shinagawa Station.
2F
![[image] 2F Floor Map](../../floor_map/img/map_02.png)
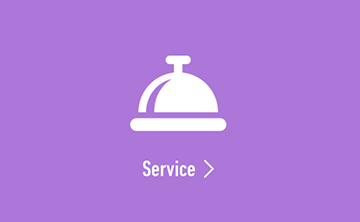
Jog after work
Showers and other facilities for runners are available, as well as a cafe for cooling down and interacting with other runners.

A wide variety of restaurants and cafes
The lineup of restaurants is highly varied in both style and scale, ranging from a food court for a quick meal on a busy day to restaurants with the capacity and quality to handle special events.
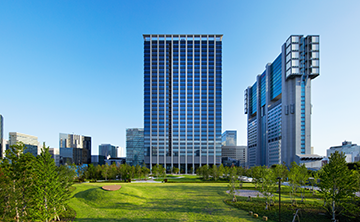
Event spaces
Based on a design that harmonizes with nearby areas, the spacious landscaped site features trees, a waterfront, and a vast lawn. Ideal for a range of activities, this open area is also connected to nearby parks and green areas.
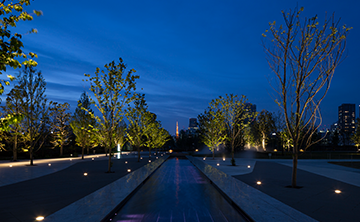
Promenade of Seasons
Featuring optimally placed waterside facilities and tall and mid-sized trees that vividly reflect the changing seasons, this north-south promenade is a relaxing place to stroll.It also offers clear views of Tokyo Tower.
3F
![[image] 3F Floor Map](../../floor_map/img/map_03.png)
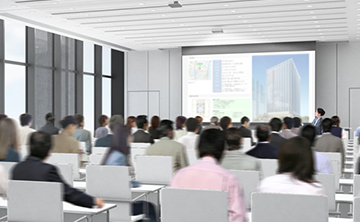
Conference rooms reconfigurable to theatrical layouts
These flexible spaces are ideal for a wide range of events, including seminars, exhibitions, and workshops. Equipped with large-screen monitors, they can also be used for theatrical events.
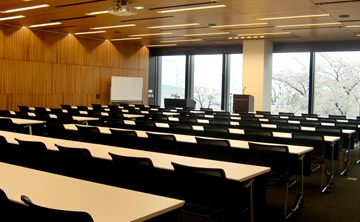
A hall with seating for 100 people
Perfect for large events such as meetings and seminars, this hall can seat 100 people.
Conference & Hall (Japanese Version Only)

A clinic ready for any emergency
The building health clinic offers care ranging from routine health exams to emergency treatment.

A convenience store stocked with business essentials
In addition to food and beverages, the convenience store stocks stationery and other essentials to support the needs of business people.
Office floor
Among Japan’s largest office floor plates: 4,950 m2 per floor
Each spacious office floor offers approximately 4,950 m2 and a ceiling height of 2,900 mm. The spaces are also equipped with highly energy-efficient fixtures, including LED lighting and high-performance, low-E multipaned windows.
The layout offers tremendous flexibility to meet the needs of a wide range of tenants.
![[image]](img/pic_12.png)
1. LED lighting
The lighting system delivers brightness averaging 700 lux at desktops and shuts off automatically to save energy when sensors indicate no workers are present.
2. Low-E multipaned windows
The windows feature low-E multipaned glass with a special metallic film coating to improve thermal insulation performance and reduce building energy loads from sunlight or cold air.
3. Electric powered blinds
The windows are equipped with electric powered blinds that move with the sun. Controlling the amount of sunlight admitted through the windows reduces air conditioning burdens and helps conserve energy on office floors.
4. Natural ventilation
A ledge 500 mm high is installed beneath each window. A natural vent, which is installed on the top of the window, can be opened by hand to allow air to flow in.
5. Ceiling height
Ceiling heights of 2,900 mm and window frame heights of 2,400 mm ensure a spacious open feel.
6. Floor capacity
The base floor capacity is 500 kg/m2. Capacity in heavy-duty zones is 700 kg/m2. Floors suitable for the installation of bookshelves and server rooms are also available.
7. Underfloor wiring
Underfloor wiring space of 130 mm is available to accommodate a wide range of office layouts. These spaces also facilitate maintenance and upgrades of installed equipment.
8. Power outlet capacity
Power outlet capacity of 70 VA/m2 is provided. Additional outlets and capacity upgrades are available for tenants using large numbers of office equipment.
![[image]](img/pic_13.png)
Typical floor plan 29F

