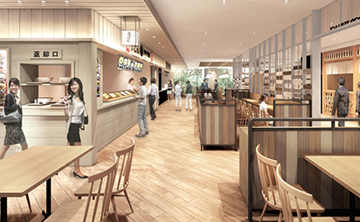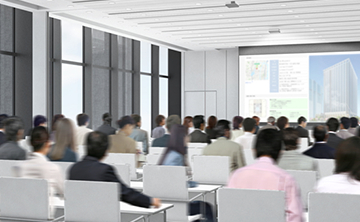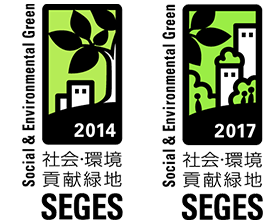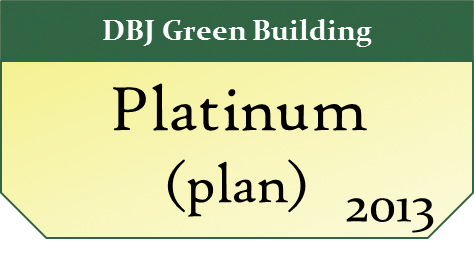An Evolving International Business Hub
![[photo] Shinagawa Season Terrace appearance](../../about/img/pic_07.png)
Shinagawa area has a great amount of potential as the future home of a new Yamanote Station and as the first stop on the future maglev train line.
Shinagawa continues to evolve as a new business hub, attracting global corporations to the area.
Shinagawa flourished as the first post station on the Tokaido, the highway from Edo to Kyoto, and developed into a strategic stop for the exchange of people, things and information. Shinagawa’s extremely convenient location and its vast number of hotels, make it an extremely appealing area that will continue to develop as an international business hub.
Project concept
Business
Creating an international business center
- A first rate office building that delivers state-of-the-art environmental performance
- Helping to strengthen Shinagawa’s business brand
Eco infrastructure
Creating a center that offers opportunities to interacts with nature
- Abundant greenery and waterfront spaces
- A facility that encourages people to draw closer to the environment
- Promoting various initiatives to help realize a low-carbon society, including wind channels, energy-saving equipment that draw on natural energy sources, and biotopes that contribute to biodiversity
Community
Creating a center for community exchange
- A large open space on reclaimed land where people from the community can gather
- A wide range of athletic and recreation facilities to create a vital community
- Pedestrian flows that draw people to the site and stimulate community interactions
Water recycling
Creating a water recycling system
- Renovating water recycling facilities to rebuild an urban water recycling system
- A model facility in making proactive use of recycled water
Shops & Restaurants

The vast selection of restaurants provides a space for any business situation, whether having lunch or entertaining a client. The restaurants also have a view of the park, which produces a relaxing space that makes people forget they are sitting in the heart of the city.
Shops & RestaurantsConference & Hall

Shinagawa Season Terrace provides corporate tenant support by providing conference rooms and a hall which can be used for various corporate events, including performances, exhibitions, and workshops. We support office workers in many ways.
Conference & Hall (Japanese Version Only)Floors grouped into zones according to function
The building is composed of two sections, the tower and the annex. Commercial establishments, conference rooms and other office support facilities are concentrated on the 1st to 3rd floors. The 3rd Floor office lobby has four banks of banks of elevators which guarantee smooth flow of traffic to and from each office zone in the building.
Floor maps Prospective tenantsOne of Japan’s most advanced eco-friendly office buildings
A sky void to bring in wind and light
An atrium in the center of the building brings in fresh air and natural light from above. Other building features include low-E multipaned windows that reduce heat burdens, LED lighting with proximity sensors, and rooftop solar panels. The range of eco-friendly equipment achieves outstanding energy performance.
A safe aseismic building to support BCP planning
Designing and deploying a seismic isolation structure for a large office building of 32 floors and a total floor area of 200,000 m2 poses significant challenges and entails considerable effort at the construction site. Through on the carefully considered distribution of seismic isolation equipment, Shinagawa Season Terrace offers security and protection against lengthy seismic tremors. Other features that contribute to tenant business continuity planning (BCP) include an emergency power supply capable of providing power for up to 72 hours, an emergency heliport, and an internal water reservoir.
Equipment ready for sudden interruptions of lifeline services to maintain building functions for 72 hours in the event of an emergency.
![[image]](img/pic_03.png)
1. Disaster response features in common areas
The building features emergency power generators. Fuel for 72 hours of operation are kept on hand to safeguard against extended power outages.
2. Facilities for those unable to return home in the event of an emergency
In anticipation of emergency conditions that prevent those within the building from returning home, the building features safe spaces where people can stay. The building also has storerooms with stocks of drinking water, food, blankets, and other supplies needed until infrastructure services are restored.
3. Emergency supply storerooms for tenant use
Emergency supply storerooms specifically for tenant use are available in common areas.
Social and Environmental Green Evaluation System (SEGES) certified

The vast landscaped area of the site has earned SEGES urban development landscaping and urban oasis certification.
About the Social and Environmental Green Evaluation System (SEGES):
SEGES is an evaluation and certification system that recognizes outstanding corporate landscaping efforts and activities intended to protect and cultivate plant growth, thereby contributing to the environment and to society.
BOMA360 Performance Program certified

The BOMA360 certification program involves the objective assessment of building management results based on point-based certification in six categories: (1) building operations and management; (2) safety, disaster mitigation, and risk management; (3) training and education; (4) energy; (5) environment and sustainability; and (6) tenant relations and community engagement.
DBJ Green Building certified

Platinum (Plan) certification—the highest mark given for DBJ Green Buildings
About the DBJ Green Building certification program:
The DBJ Green Building certification program evaluates real estate projects that reflect consideration for the environment and society.
Other awards
28th Institute of Electrical Installation Engineers of Japan section award
FY2017 Minato Ward award for outstanding waste reduction efforts by a business
FY2017 Good Design Award
FY2016 Model Land Use Awards, Chief Judge’s Prize
FY2016 Minato Ward Green Community Award
FY2016 Minato Ward Urban Landscaping Award
Building Outline
- Address
- Konan 1-2, Minato Ward, Tokyo
- Property Area
- 49,547.86㎡
- Area of Building Footprint
- 9,138.31㎡
- Total Floor Area
- 205,899.69㎡
- Above Ground Structure
-
Steel construction
(concrete-filled steel tubes)
- Below Ground
-
Reinforced-concrete construction
(base isolation structure)
- Size
- 32 floors above ground, 1 floor below ground
- Parking
- 313 spaces
- Completed
- February 25, 2015
- Primary Operators
-
NTT Urban Development
Taisei Corporation
NTT UD REIT Investment Corporation
Tokyo City Development Co., Ltd
Tokyo Metropolitan Government Bureau of Sewerage
- Design
-
NTT Facilities
Taisei Corporation
NTT Urban Development
Nihon Suiko Sekkei Co., Ltd
- Construction
- Taisei Corporation









 (Japanese Version Only)
(Japanese Version Only)